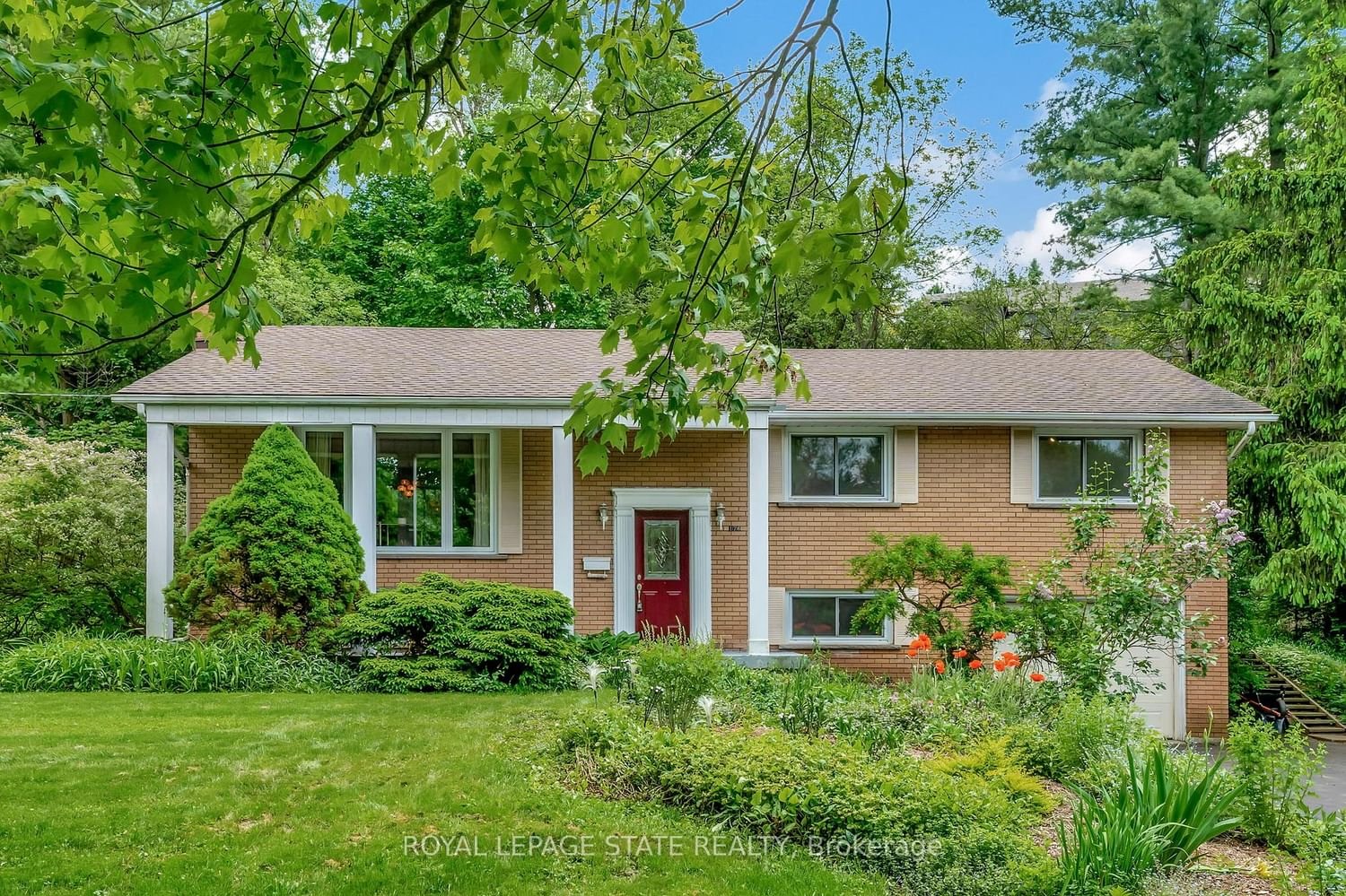$1,238,000
$*,***,***
3+1-Bed
2-Bath
1100-1500 Sq. ft
Listed on 5/24/24
Listed by ROYAL LEPAGE STATE REALTY
Discover a move-in-ready gem or the perfect canvas to build your dream home in Ancaster's prestigious Oakhill/Clearview neighborhood. Nestled among multi-million-dollar custom luxury homes, this rare find sits on a mature 115' x 162.8' lot. This charming, raised ranch features an attached garage and 1,300 sq. ft. on the main level, offering three spacious bedrooms, a large living room, and a dining room. This attractive home offers original hardwood floors in fantastic condition. The partly finished basement, with a walk-out to the garage, includes a family room with a wood fireplace, a 3-piece bath, a bedroom, and a furnace room laundry room, making it ideal for conversion to an in-law suite with a separate entrance. Step through the patio doors from the eat-in kitchen to find a fabulous backyard sanctuary, perfect for relaxation and entertaining. Just steps from conservation and hiking trails, enjoy the convenience of being minutes from town, with its excellent restaurants, cafes, theatre, weekly market, and the Hamilton Golf and Country Club. Proximity to all Hamilton hospitals and HWY 403 adds to the appeal. Don't miss this unique opportunity!
X8371618
Detached, Bungalow-Raised
1100-1500
6+2
3+1
2
1
Attached
9
51-99
Central Air
Part Fin
Y
N
Brick
Forced Air
Y
$7,028.48 (2023)
< .50 Acres
162.85x115.00 (Feet) - 115.20 X128.51 X 54.95 X 57.22 X162.85
